Discover Chu Ming Silveira’s unseen 1970s brutalist house in São Paulo
Brazilian architect Chu Ming Silveira's 1970s brutalist house design is one of two iconic modernist residences hosting the ABERTO art and design exhibition that opens this month in São Paulo
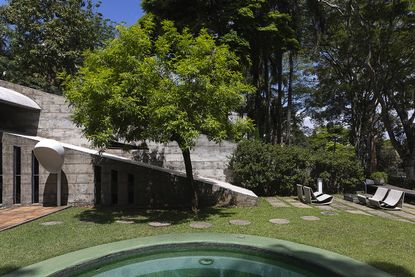
A previously unseen house by Chu Ming Silveira forms the backdrop for this summer's ABERTO art and design exhibition in the Brazilian metropolis of São Paulo. The brutalist architecture home, which has never been published or opened to the public, was created in the early 1970s by the visionary Asian Brazilian architect and designer – whose work remains largely unknown outside the country's borders.
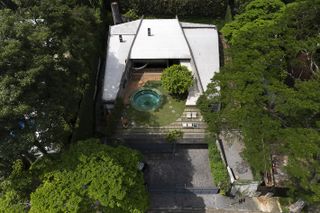
The Chu Ming Silveira residence
Explore Chu Ming Silveira’s São Paulo brutalist house design
ABERTO has been staging its shows in striking pieces of architecture, drawing on the country's rich heritage in tropical midcentury works and modernist architecture. The exhibition, founded in 2022 by Brazilian art advisor Filipe Assis and now in its third edition, is highlighting this year the work of two Asian-Brazilian creatives – Silveira, and artist Tomie Ohtake, who is creating a showcase in the house that the Brazilian architect Ruy Ohtake designed for his mother.
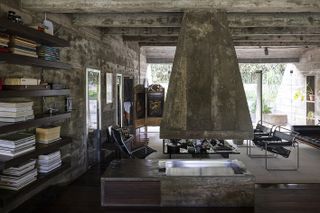
The Chu Ming Silveira residence, as it used to be
While Ohtake's undoubtedly masterful house has been celebrated widely over the years, the Silveira residence, formerly the architect’s own home, remained under the radar. Until now – as the exhibition organisers picked the home in São Paulo’s Morumbi neighbourhood precisely for its lesser-known presence in the public realm.
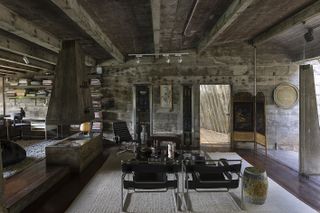
The Chu Ming Silveira residence, as it used to be
With its bold concrete and glass structure, the house was crafted to symbolise a vision for the home of the future, at the time of its design – bringing together a powerful aesthetic with functionality.
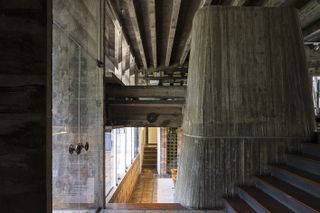
The Chu Ming Silveira residence, as it used to be
Cool, smooth glass surfaces are juxtaposed with rougher concrete textures in a composition that was meant to be lived in and enjoyed – rather than simply admired as an art piece.
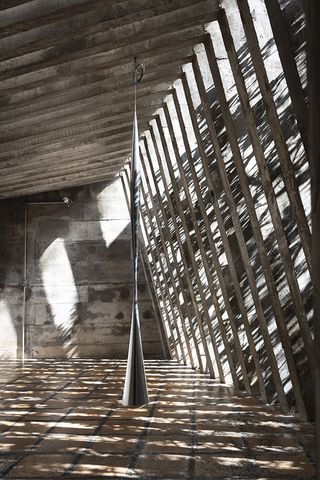
Commissioned work by Artur Lescher, 'Tomie', made in the artist’s honour
Within the house, a range of pieces will be displayed by creatives across the art and design fields. Among them will be Silveira's youngest son, Alan Chu, who will celebrate his mother's legacy through a showcase of his designs, edited by Etel Gallery.
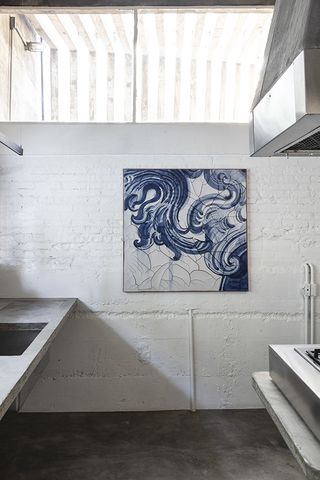
Piece by Adriana Varejao
'The concept of ABERTO takes roots in the iconic 1922 Modern Art Week, a cornerstone movement that brought together artists, architects, and writers, and established the groundwork for creative intersection among disciplines. This event inspired our ongoing exploration of Brazilian Modernism and its relevance in contemporary culture where art, design and modern architecture come together,' says Assis.
Wallpaper* Newsletter
Receive our daily digest of inspiration, escapism and design stories from around the world direct to your inbox.
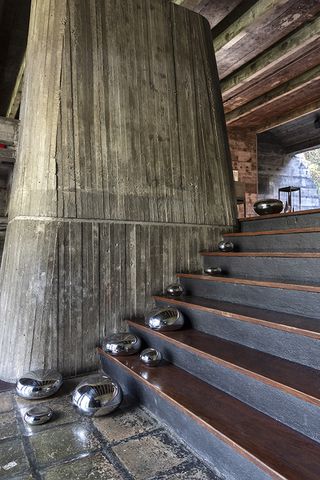
Commissioned piece by Laura Vinci in dialogue with the house
ABERTO's inaugural edition took place in the only private residence ever built in São Paulo by architect Oscar Niemeyer; while the second edition was in a house designed by Villanova Artigas, a leading figure of the Paulista School of Architecture.
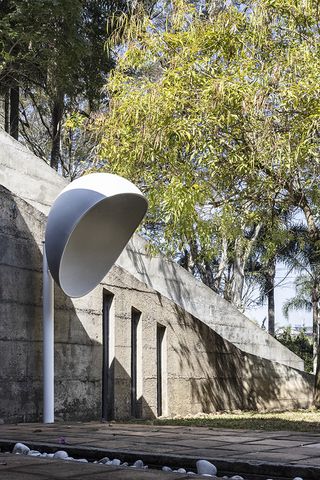
The Orelhão (Brazilian telephone cabin designed by Chu Ming)
The Chu Ming Silveira residence and the Tomie Ohtake residence will be open to the public during ABERTO from 10 August to 6 October 2024
Ellie Stathaki is the Architecture & Environment Director at Wallpaper*. She trained as an architect at the Aristotle University of Thessaloniki in Greece and studied architectural history at the Bartlett in London. Now an established journalist, she has been a member of the Wallpaper* team since 2006, visiting buildings across the globe and interviewing leading architects such as Tadao Ando and Rem Koolhaas. Ellie has also taken part in judging panels, moderated events, curated shows and contributed in books, such as The Contemporary House (Thames & Hudson, 2018), Glenn Sestig Architecture Diary (2020) and House London (2022).
-
 Morgan announces nine limited editions of its Super 3 three-wheeler
Morgan announces nine limited editions of its Super 3 three-wheelerThe Super 3 Origins Collection assembles nine elaborate design specifications for the diminutive Morgan Super 3, drawing on the influences and inspirations that shaped this high-performance three-wheeler
By Jonathan Bell Published
-
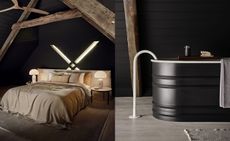 Vipp’s new guesthouse in Latvia’s Salaca National Park is its cosiest to date
Vipp’s new guesthouse in Latvia’s Salaca National Park is its cosiest to dateDanish design brand Vipp transforms a 19th-century Latvian riverside log cabin into its ninth guesthouse
By Sofia de la Cruz Published
-
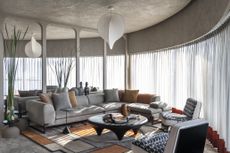 Step inside Le Harlequin, an imaginative redesign of a Mumbai apartment
Step inside Le Harlequin, an imaginative redesign of a Mumbai apartmentLe Harlequin by Design Hex is an imaginative redesign of a Mumbai apartment in the bustling Indian city's Lower Parel neighbourhood
By Daven Wu Published
-
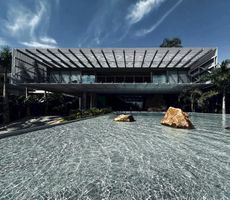 Explore Bridge House, an immersive island home off the coast of Brazil
Explore Bridge House, an immersive island home off the coast of BrazilBridge House offers 21st-century minimalism and long sea views on the island of Florianópolis off the southern coast of Brazil
By Ellie Stathaki Published
-
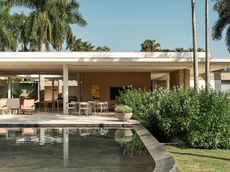 Welcome to Casa das Palmeiras, a serene sanctuary in bustling São Paulo
Welcome to Casa das Palmeiras, a serene sanctuary in bustling São PauloCasa das Palmeiras by Marilia Pellegrini was conceived as a calming urban retreat that brings minimalist serenity to the bustle of São Paulo
By Ellie Stathaki Published
-
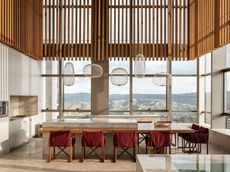 This Nova Lima apartment is a Brazilian family oasis with striking Minas Gerais views
This Nova Lima apartment is a Brazilian family oasis with striking Minas Gerais viewsA Nova Lima apartment designed by Jacobsen Arquitetura celebrates its long, natural Minas Gerais vistas
By Ellie Stathaki Published
-
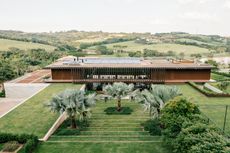 Valencia House by Padovani Arquitetos cuts a striking figure in the Brazilian landscape
Valencia House by Padovani Arquitetos cuts a striking figure in the Brazilian landscapeValencia House is a sprawling new holiday retreat in the hills outside São Paulo that mixes the timeless forms of Brazilian modernism with expansive guest facilities
By Jonathan Bell Published
-
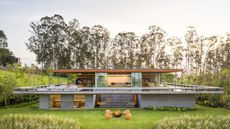 This contemporary Brazilian home lies low and takes in its countryside context
This contemporary Brazilian home lies low and takes in its countryside contextA Brazilian home by practice Jacobsen Arquitetura, MS Residence unites nature and contemporary architecture outside São Paulo
By Léa Teuscher Published
-
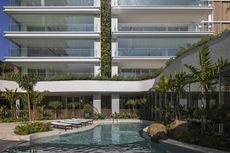 Niemeyer’s modernism celebrated in Oscar Ibirapuera, an example of 21st-century São Paulo living
Niemeyer’s modernism celebrated in Oscar Ibirapuera, an example of 21st-century São Paulo livingPerkins&Will completes Oscar Ibirapuera, next to Niemeyer’s modernist landmark park in São Paulo, Brazil
By Ellie Stathaki Published
-
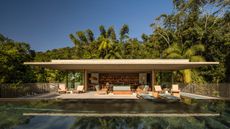 Canopy House in Brazil is designed so ‘you can always hear the birds’
Canopy House in Brazil is designed so ‘you can always hear the birds’Canopy House is raised on concrete columns to offer treetop views of Brazil’s Atlantic Forest; a holiday home by Studio MK27 that is not only open plan, but open to the elements
By Ellie Stathaki Published
-
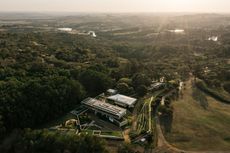 The Brazilian Forest House injects art into a modernist-inspired, contemporary design
The Brazilian Forest House injects art into a modernist-inspired, contemporary designThe Brazilian Forest House, designed in upstate São Paulo by FGMF, brings together nature and art
By Ellie Stathaki Published