Drama Republic moves into a colourful, handcrafted workspace in London
For the new creative HQ of production company Drama Republic, Emil Eve Architects remodels a warehouse into office space in London’s Holborn
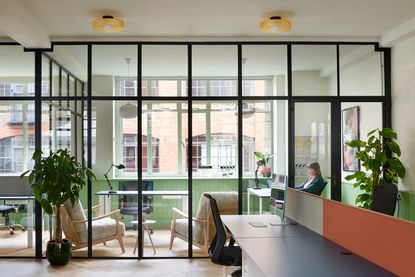
Drama Republic, a leading production company behind hit British TV dramas including One Day and Dr Foster, had been working from a busy and cluttered office in London’s Holborn for years before it decided to turn to RIBA award-winning practice Emil Eve Architects for help with a full refurbishment.
Known for its residential projects, injecting contemporary flair and personality into the capital’s traditional Victorian housing stock, from Newington Green to Clapton, the east London-based architects (whose Highgate House was shortlisted for the RIBA London Awards 2024) were keen to create a welcoming, practical space without the usual corporate trappings of the typical HQ.
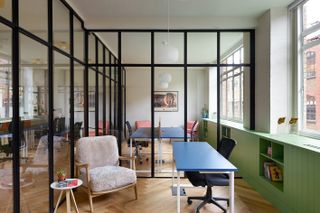
The new London offices of Drama Republic
‘We wanted to do something that felt more handcrafted than corporate, so there are natural materials, bespoke joinery, and a calm but colourful palette – lots of the spaces feel more domestic than workplace, but it still delivers everything that the team needs, with plenty of flexibility built in,’ explains Emma Perkin, who co-founded Emil Eve Architects in 2009 with her partner Ross Perkin.
The brief included creating a variety of flexible work areas, from solo workstations for focused tasks to spaces to collaborate and comfortable meeting rooms. All are painted in a midcentury colour scheme of warm greens, blues and oranges, with white walls complementing the natural wood used throughout, which includes sapele joinery and oak herringbone flooring.
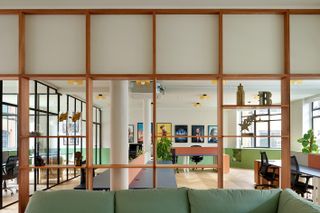
‘The standout feature is probably the painted datum joinery running along the perimeter – it's an unusual specification for a workplace but it's very hardworking – deep enough to provide storage and house bulky equipment like the printer, as well as concealing cables and radiators,’ says Emma.
The work of Kent-based Harbour Joinery Workshop (with some pieces made in collaboration with Thomas Collier Studio), the datum joinery is present throughout the spaces, and matched in the welcoming lobby area by a timber structure that doubles up as an elegant divider and shelving, its proportions neatly echoing the building’s original glass partitions.
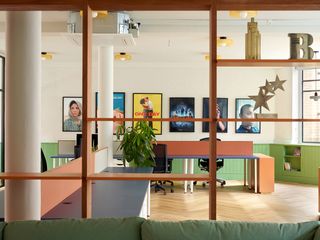
The interiors feature easily reconfigurable freestanding desks, bespoke meeting and coffee tables and a mix of pendant lights, as well as bright orange textured ceramic tiles in the kitchen area. Many pieces were repurposed to maximise the budget. ‘We reused furniture and features where possible, and where new fittings were added, for instance, the colourful glass lights, we chose things that you might expect to see in a home rather than an office,’ says Emma.
Wallpaper* Newsletter
Receive our daily digest of inspiration, escapism and design stories from around the world direct to your inbox.
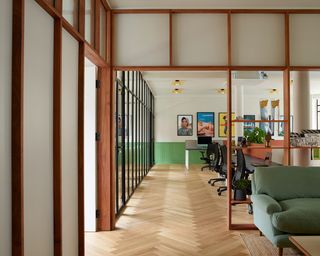
Léa Teuscher is a Sub-Editor at Wallpaper*. A former travel writer and production editor, she joined the magazine over a decade ago, and has been sprucing up copy and attempting to write clever headlines ever since. Having spent her childhood hopping between continents and cultures, she’s a fan of all things travel, art and architecture. She has written three Wallpaper* City Guides on Geneva, Strasbourg and Basel.
-
 Morgan announces nine limited editions of its Super 3 three-wheeler
Morgan announces nine limited editions of its Super 3 three-wheelerThe Super 3 Origins Collection assembles nine elaborate design specifications for the diminutive Morgan Super 3, drawing on the influences and inspirations that shaped this high-performance three-wheeler
By Jonathan Bell Published
-
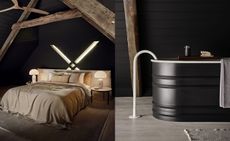 Vipp’s new guesthouse in Latvia’s Salaca National Park is its cosiest to date
Vipp’s new guesthouse in Latvia’s Salaca National Park is its cosiest to dateDanish design brand Vipp transforms a 19th-century Latvian riverside log cabin into its ninth guesthouse
By Sofia de la Cruz Published
-
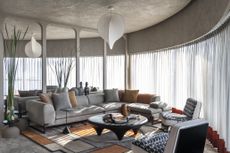 Step inside Le Harlequin, an imaginative redesign of a Mumbai apartment
Step inside Le Harlequin, an imaginative redesign of a Mumbai apartmentLe Harlequin by Design Hex is an imaginative redesign of a Mumbai apartment in the bustling Indian city's Lower Parel neighbourhood
By Daven Wu Published
-
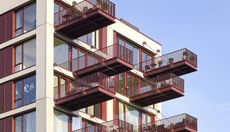 A walk through The Brentford Project, a lesser-known west London neighbourhood
A walk through The Brentford Project, a lesser-known west London neighbourhoodThe Brentford Project in west London completes its first phase, offering modern residences, a wealth of public space and waterfront living
By Ellie Stathaki Published
-
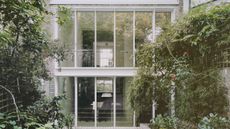 This clever Camden house renovation brings light, space and zen
This clever Camden house renovation brings light, space and zenEBBA architects’ Camden house renovation and double-height extension transform life in a London terraced home
By Bridget Downing Published
-
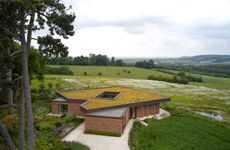 Foxglove House blends bucolic serenity with simple geometry
Foxglove House blends bucolic serenity with simple geometryKirkland Fraser Moor has created Foxglove House, an elegant low-energy home in the heart of the greenbelt, with traditional materials, elegant details and far-reaching views
By Jonathan Bell Published
-
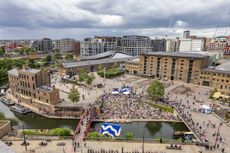 2024 RIBA Stirling Prize shortlist: the six projects that made it in
2024 RIBA Stirling Prize shortlist: the six projects that made it inThe 2024 RIBA Stirling Prize shortlist has been revealed – who made it into the running for the UK's most coveted architecture award?
By Ellie Stathaki Published
-
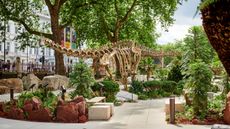 Tour the Natural History Museum’s new gardens, a Jurassic lark in London
Tour the Natural History Museum’s new gardens, a Jurassic lark in LondonThe Natural History Museum in London has unveiled two new gardens, with resident dinosaurs, after a transformation led by architects Feilden Fowles
By Bridget Downing Published
-
 Hideaway House in London features timber panelling inspired by the New York hospitality scene
Hideaway House in London features timber panelling inspired by the New York hospitality sceneThe elegantly refurbished Hideaway House by Studio McW in London features timber panelling inspired by Philip Johnson’s The Four Seasons Restaurant
By Léa Teuscher Published
-
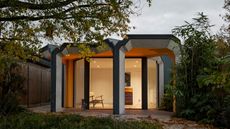 An Uxbridge annexe by Bureau de Change is a design for effortless intergenerational living
An Uxbridge annexe by Bureau de Change is a design for effortless intergenerational livingUxbridge Bower, a residential annexe in west London, is a contemporary addition offering both privacy and connection for the needs of a family
By Tianna Williams Published
-
 ‘Modern Buildings’ tours south-east London through a guide to post-war Blackheath and Greenwich
‘Modern Buildings’ tours south-east London through a guide to post-war Blackheath and Greenwich‘Modern Buildings: Blackheath and Greenwich’ is a detailed survey of a London borough’s rich trove of new modernist architecture
By Jonathan Bell Published