‘Modern Buildings’ tours south-east London through a guide to post-war Blackheath and Greenwich
‘Modern Buildings: Blackheath and Greenwich’ is a detailed survey of a London borough’s rich trove of new modernist architecture
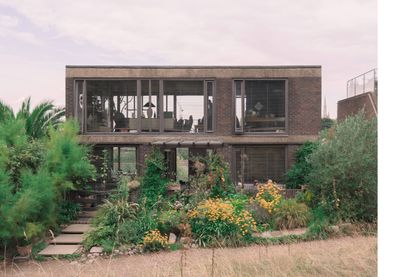
At first glance, Ana Francisco Sutherland’s Modern Buildings: Blackheath and Greenwich might seem to be very tightly focused. The monograph, looking at the post-war architecture of a single south London borough, might feel a bit niche, but as Sutherland’s book reveals, this became a focal point of an incredibly rich era of modern design.
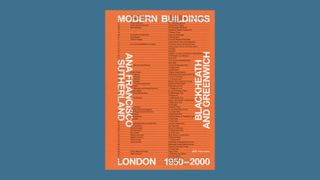
'Modern Buildings: Blackheath and Greenwich', 1950-2000, Ana Francisco Sutherland, Park Books, CHF39, Park-Books.com, also available from Amazon
Explore ‘Modern Buildings: Blackheath and Greenwich’
For various reasons explored in the book, Blackheath and Greenwich became a petri dish of quiet innovation. With the capital in desperate need of new housing, the run-down grand villas and estates in south-east London offered up the requisite space for expansion. Many of the larger sites were taken on by firms like Span, set up by developer Leslie Bilsby in collaboration with the architect Eric Lyons.
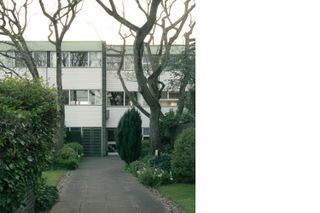
Spangate, inner courtyard and communal garden
Span’s impressive output is one of the core focuses of Modern Buildings. The company built modestly but sensitively, with high levels of quality and great consideration for preserving open space, communal gardens and a sense of community. Span houses were – and still are – highly desirable, a club of sorts for progressive, liberal types who wanted an architectural framework to match their ideals.
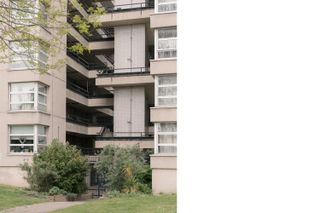
Vanbrugh Park Estate, the central core and access walkways of the tower
New housing in Blackheath and Greenwich wasn’t just about estates. The book delves into the numerous single-family houses, small terraces and compact blocks of flats that were built during the period. It includes work by architects like Pierre d’Avoine, Royston Summers, Trevor Dannatt, James Gowan and Allies and Morrison, and many more, combining potted biographies with original photography and – crucially – selected site plans and floorplans.
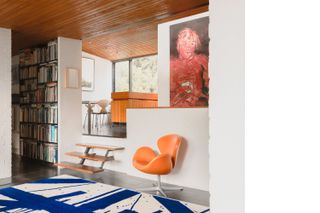
20 Blackheath Park, the open-plan split-level living spaces
Sutherland, whose studio Francisco Sutherland Architects has worked on several projects in the area, has brought together a huge volume of research. Sixty-four buildings and 38 architects are included, presented in an elegantly functional and era-appropriate layout by Studio Blackburn.
The book includes a map and walking routes (we suggest combining the book with Things You Can Buy’s Perambulations maps), making it a very welcome addition to the canon of British architectural guidebooks.
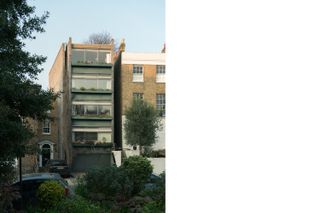
35a Hyde Vale, front elevation with entrance gap
'Modern Buildings: Blackheath and Greenwich', 1950-2000, Ana Francisco Sutherland, Park Books, CHF 39, Park-Books.com, also available from Amazon
Wallpaper* Newsletter
Receive our daily digest of inspiration, escapism and design stories from around the world direct to your inbox.
Jonathan Bell has written for Wallpaper* magazine since 1999, covering everything from architecture and transport design to books, tech and graphic design. He is now the magazine’s Transport and Technology Editor. Jonathan has written and edited 15 books, including Concept Car Design, 21st Century House, and The New Modern House. He is also the host of Wallpaper’s first podcast.
-
 Morgan announces nine limited editions of its Super 3 three-wheeler
Morgan announces nine limited editions of its Super 3 three-wheelerThe Super 3 Origins Collection assembles nine elaborate design specifications for the diminutive Morgan Super 3, drawing on the influences and inspirations that shaped this high-performance three-wheeler
By Jonathan Bell Published
-
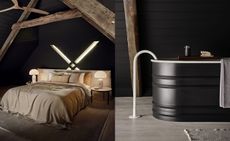 Vipp’s new guesthouse in Latvia’s Salaca National Park is its cosiest to date
Vipp’s new guesthouse in Latvia’s Salaca National Park is its cosiest to dateDanish design brand Vipp transforms a 19th-century Latvian riverside log cabin into its ninth guesthouse
By Sofia de la Cruz Published
-
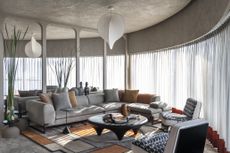 Step inside Le Harlequin, an imaginative redesign of a Mumbai apartment
Step inside Le Harlequin, an imaginative redesign of a Mumbai apartmentLe Harlequin by Design Hex is an imaginative redesign of a Mumbai apartment in the bustling Indian city's Lower Parel neighbourhood
By Daven Wu Published
-
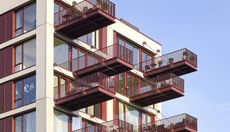 A walk through The Brentford Project, a lesser-known west London neighbourhood
A walk through The Brentford Project, a lesser-known west London neighbourhoodThe Brentford Project in west London completes its first phase, offering modern residences, a wealth of public space and waterfront living
By Ellie Stathaki Published
-
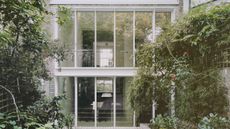 This clever Camden house renovation brings light, space and zen
This clever Camden house renovation brings light, space and zenEBBA architects’ Camden house renovation and double-height extension transform life in a London terraced home
By Bridget Downing Published
-
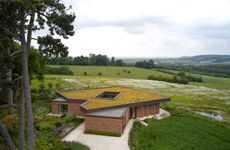 Foxglove House blends bucolic serenity with simple geometry
Foxglove House blends bucolic serenity with simple geometryKirkland Fraser Moor has created Foxglove House, an elegant low-energy home in the heart of the greenbelt, with traditional materials, elegant details and far-reaching views
By Jonathan Bell Published
-
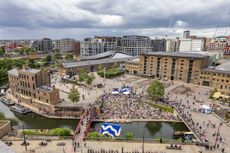 2024 RIBA Stirling Prize shortlist: the six projects that made it in
2024 RIBA Stirling Prize shortlist: the six projects that made it inThe 2024 RIBA Stirling Prize shortlist has been revealed – who made it into the running for the UK's most coveted architecture award?
By Ellie Stathaki Published
-
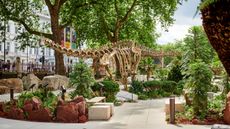 Tour the Natural History Museum’s new gardens, a Jurassic lark in London
Tour the Natural History Museum’s new gardens, a Jurassic lark in LondonThe Natural History Museum in London has unveiled two new gardens, with resident dinosaurs, after a transformation led by architects Feilden Fowles
By Bridget Downing Published
-
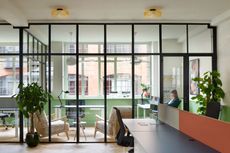 Drama Republic moves into a colourful, handcrafted workspace in London
Drama Republic moves into a colourful, handcrafted workspace in LondonFor the new creative HQ of production company Drama Republic, Emil Eve Architects remodels a warehouse into office space in London’s Holborn
By Léa Teuscher Published
-
 Hideaway House in London features timber panelling inspired by the New York hospitality scene
Hideaway House in London features timber panelling inspired by the New York hospitality sceneThe elegantly refurbished Hideaway House by Studio McW in London features timber panelling inspired by Philip Johnson’s The Four Seasons Restaurant
By Léa Teuscher Published
-
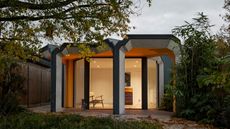 An Uxbridge annexe by Bureau de Change is a design for effortless intergenerational living
An Uxbridge annexe by Bureau de Change is a design for effortless intergenerational livingUxbridge Bower, a residential annexe in west London, is a contemporary addition offering both privacy and connection for the needs of a family
By Tianna Williams Published