Arthur Erickson's Museum of Anthropology at UBC has been given a new lease of life in Vancouver
After an extensive renovation, The Museum of Anthropology is part Shinto shrine, part cathedral, part longhouse – and a temple to learning
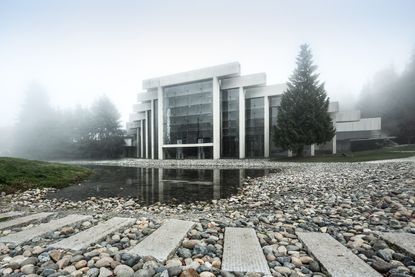
The reopening last month of Arthur Erickson’s 1976 Museum of Anthropology on what would have been the prolific architect’s 100th birthday, calls to mind a Japanese tradition.
As a meditation on the idea of impermanence, the Shikinen Sengu divine palace within the 2000-year-old Ise-Jingu Shinto shrine is demolished every 20 years and then rebuilt to the same dimensions but on an alternate site within the precinct. In a similar vein, Erickson’s modernist monument and Canada’s largest teaching museum has been reincarnated – after an 18-month closure for a $40 million seismic upgrade – with new aesthetic and architectural life.
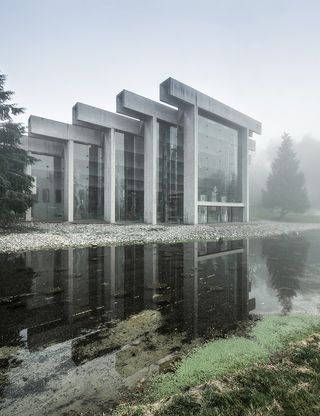
Tour the refreshed Museum of Anthropology at UBC, Vancouver
This was both an architectural and curatorial resurrection. New seismic safety standards meant that Erickson’s iconic Great Hall had to be effectively destroyed and rebuilt.
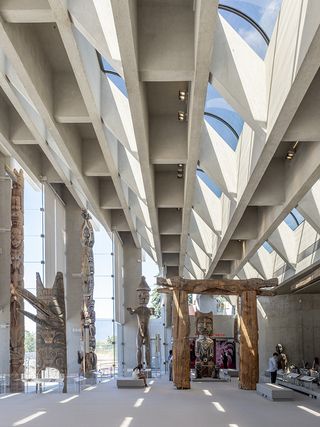
The building’s choreography mirrors the whole process. Now as one walks through the dark canal of the east-facing entranceway that extends into the soaring Great Hall embracing the Western horizon, there is a palpable sense of rebirth.
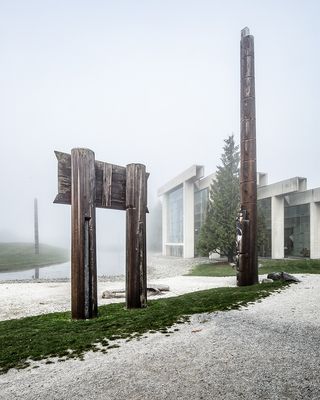
But leading a tour of the building, long-time Erickson associate Nick Milkovich who worked on the original building and was tasked with its reconstruction said: 'If I did my job well, you won’t notice any difference.' Indeed, the changes are seamless and subtle, but significant.
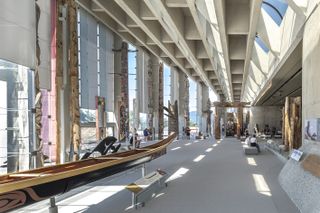
The new architectural and curatorial vision – one that has added to the permanent exhibition 50 new artefacts and signage that contextualises the objects on display in terms of cultural genocide and contemporary discourse in the field and beyond – are of a piece with the original. The Great Hall was demolished and rebuilt with a precast columns and beam structure sitting on a cast-in-place concrete slab, thickened under the columns, all of which rests on isolators within the crawl space.
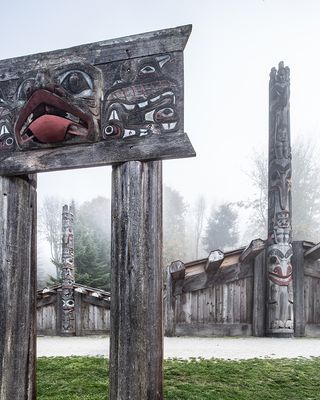
The old tempered glass, which would have shattered instantly in an earthquake, has been replaced by stronger, laminated sheets with UV protection. Plates of glass are cantilevered from the concrete columns and are fixed to a steel rod suspended from the channel beam, allowing them to move in concert with the movement of the structure. Now, 'they can dance with the building,' says Milkovich. The new configuration of glass, woven together by steel, lends a sense of architecture as textile art.
Wallpaper* Newsletter
Receive our daily digest of inspiration, escapism and design stories from around the world direct to your inbox.
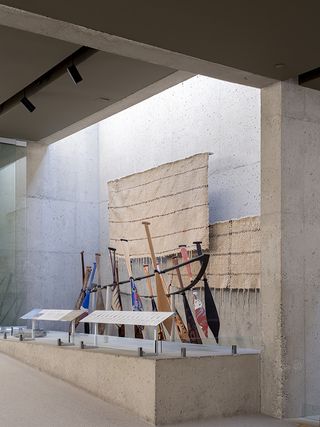
Now there is an even clearer sense of the building’s connection to the land – and, if one goes deeper, a clearer view of the settler/patron’s place within the museum. With its cleaner, brighter transparency and new concrete columns, there is a greater articulation of Erickson’s original intent.
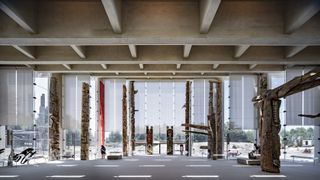
The Museum of Anthropology – part Shinto shrine, part cathedral, part longhouse – is a temple to learning. Its design hopes to transcend the colonial context of the museum, moving from the darkened entranceway through to the great hall, a place birthing light. Views of water and mountains beckon us into a future of reconciliation.
-
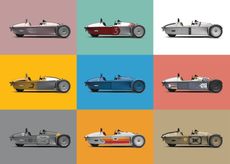 Morgan announces nine limited editions of its Super 3 three-wheeler
Morgan announces nine limited editions of its Super 3 three-wheelerThe Super 3 Origins Collection assembles nine elaborate design specifications for the diminutive Morgan Super 3, drawing on the influences and inspirations that shaped this high-performance three-wheeler
By Jonathan Bell Published
-
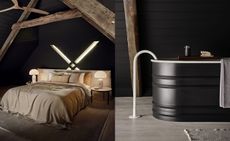 Vipp’s new guesthouse in Latvia’s Salaca National Park is its cosiest to date
Vipp’s new guesthouse in Latvia’s Salaca National Park is its cosiest to dateDanish design brand Vipp transforms a 19th-century Latvian riverside log cabin into its ninth guesthouse
By Sofia de la Cruz Published
-
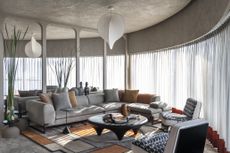 Step inside Le Harlequin, an imaginative redesign of a Mumbai apartment
Step inside Le Harlequin, an imaginative redesign of a Mumbai apartmentLe Harlequin by Design Hex is an imaginative redesign of a Mumbai apartment in the bustling Indian city's Lower Parel neighbourhood
By Daven Wu Published
-
 A dramatic new lakeside cabin in the Canadian wilderness rises above the trees
A dramatic new lakeside cabin in the Canadian wilderness rises above the treesKariouk Architects' lakeside cabin ‘m.o.r.e. CLT’ explores new material approaches while making a minimal impact on a precious landscape
By Jonathan Bell Published
-
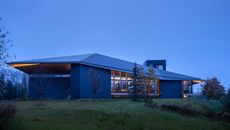 Forest Retreat is a new low-energy family house in the forests of Ontario
Forest Retreat is a new low-energy family house in the forests of OntarioSet beneath a vast roof, Forest Retreat is a rich mix of local materials, craftsmanship and space for an extended family to get together in the heart of nature
By Jonathan Bell Published
-
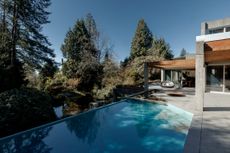 Join the West Coast Modern Week's Home Tour 2024 for modernist architecture and more
Join the West Coast Modern Week's Home Tour 2024 for modernist architecture and moreWest Coast Modern Week 2024 comes with its annual home tour courtesy of the West Vancouver Art Museum, offering an extensive, immersive showcase of Canada's modernist architecture
By Hadani Ditmars Published
-
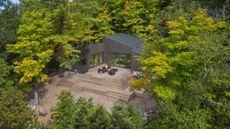 A modernist lakeside cottage in Ontario provides a perfect backdrop for family vacations
A modernist lakeside cottage in Ontario provides a perfect backdrop for family vacationsA lakeside cottage by Canadian studio Dubbeldam Architecture + Design has been shaped as a modest multigenerational retreat to accommodate the surrounding wilderness
By Jonathan Bell Published
-
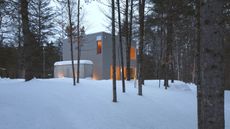 Visit a cubic Canadian cabin in the woods: welcome to Rustic Grade
Visit a cubic Canadian cabin in the woods: welcome to Rustic GradeMaurice Martel has designed a contemporary cabin in the woods, Rustic Grade, to make the most of a sylvan plot to the north of Montreal
By Jonathan Bell Published
-
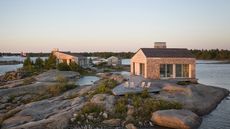 Whistling Wind is a remote Canadian cottage retreat to reconnect with nature
Whistling Wind is a remote Canadian cottage retreat to reconnect with natureWhistling Wind house is an elegant escape on a remote Ontario island that offers up a contemporary reinterpretation of the local vernacular
By Ellie Stathaki Published
-
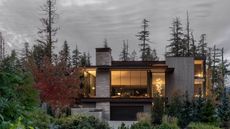 A Whistler cabin offers a ‘transcendent experience’ to its occupants
A Whistler cabin offers a ‘transcendent experience’ to its occupantsOpenspace Architecture’s Winterfell house is a Whistler cabin and luxurious contemporary ski retreat nestled within the forest
By Jonathan Bell Published
-
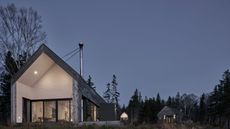 A far-flung Nova Scotia retreat is a minimalist prefab exploration
A far-flung Nova Scotia retreat is a minimalist prefab explorationPerched on the shores of Cape Breton Island this Nova Scotia retreat by Nicholas Fudge Architects combines prefabricated construction with traditional forms and minimal design
By Jonathan Bell Published