This Chandigarh home is a meditative sanctuary for multigenerational living
Residence 91, by Charged Voids is a Chandigarh home built to maintain the tradition of close family ties
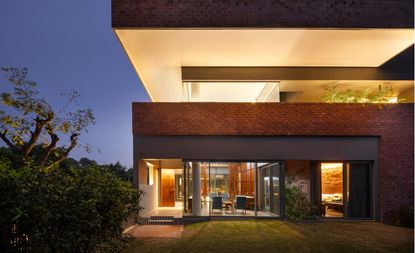
A new Chandigarh home, Residence 91 by Charged Voids caters to three generations of a family and is a striking addition to the northern Indian city, famed for its modernist architecture.
Situated on a crossroads, the cubic design offers a private retreat away from the bustle of traffic and the rush of commuters. For Aman Aggarwal, principal architect of Charged Voids – whose Residence 145 we have also explored – the biggest challenge was creating a space that could function as a peaceful, meditative sanctuary in this busy location.
Residence 91 by Charged Void in Chandigarh, India
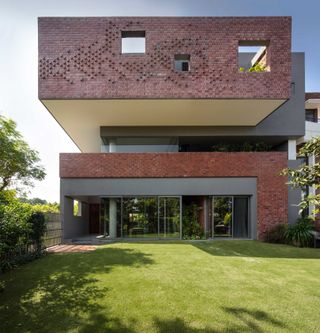
The design features layered cubic volumes and a patterned brick façade to help create an inward-looking oasis. The house includes seven bedrooms and serves as a multigenerational home for the residing family.
Each level is designed to be noise-reducing to overcome the busy location. On the ground floor, the common areas flow into a shared courtyard, where one might be lucky enough to spot native Indian grey hornbills, which are known to frequent local urban gardens. The shared living and dining areas are joined by a double-height kitchen, with an additional spice kitchen, and the grandparents’ bedroom.
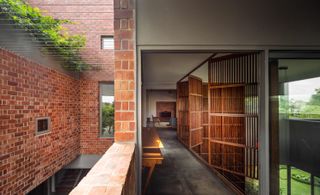
The first floor includes another bedroom, kitchen and family lounge, while the second floor has three bedrooms, each with its individual outdoor recreational space. The building's layers are distinct, with warm lighting casting a familial warmth.
The architecture responds to the surrounding nature by incorporating sustainable features, and inviting greenery to create an indoor-outdoor environment. Residence 91 consists of composite RCC and locally available brick to help reduce the environmental impact of the building and support the local economy.
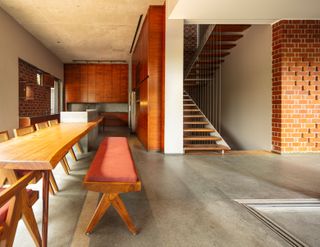
The exposed brickwork is carefully constructed in a rat-trap bond pattern to create cavity walls that provide insulation, while also reducing noise pollution. The deep verandas not only add to the beautiful aesthetic, but also help to lower the home’s cooling loads and reduce energy consumption.
Wallpaper* Newsletter
Receive our daily digest of inspiration, escapism and design stories from around the world direct to your inbox.
Further details include an extended water feature, which adds to the peaceful acoustics, covered terraces, and gardens, all of which prioritise wellness and tranquillity.
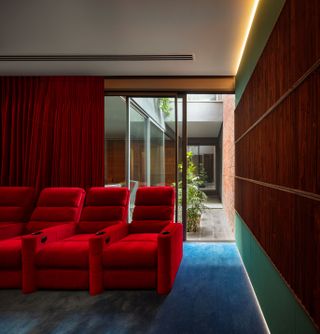
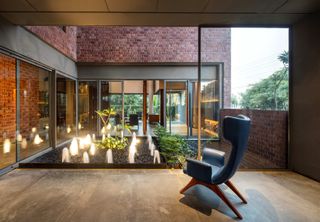
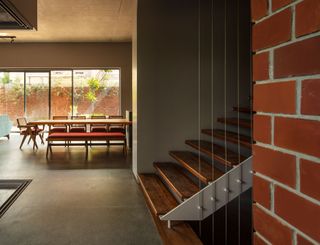
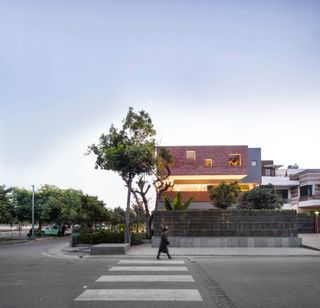
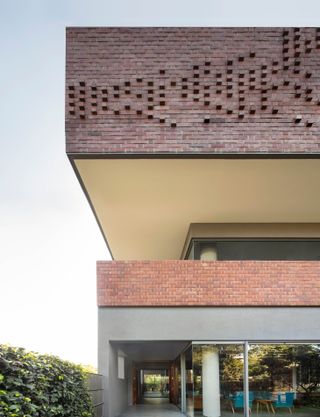
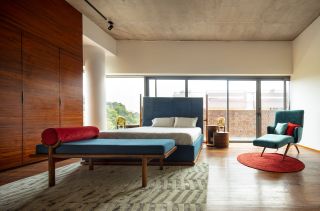
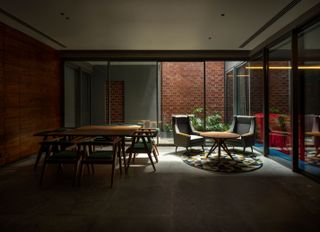
Tianna Williams is the Editorial Executive at Wallpaper*. Before joining the team in 2023, she has contributed to BBC Wales, SurfGirl Magazine, and Parisian Vibe, with work spanning from social media content creation to editorial. Now, her role covers writing across varying content pillars for Wallpaper*.
-
 Morgan announces nine limited editions of its Super 3 three-wheeler
Morgan announces nine limited editions of its Super 3 three-wheelerThe Super 3 Origins Collection assembles nine elaborate design specifications for the diminutive Morgan Super 3, drawing on the influences and inspirations that shaped this high-performance three-wheeler
By Jonathan Bell Published
-
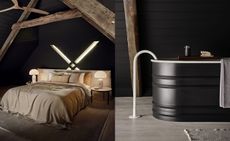 Vipp’s new guesthouse in Latvia’s Salaca National Park is its cosiest to date
Vipp’s new guesthouse in Latvia’s Salaca National Park is its cosiest to dateDanish design brand Vipp transforms a 19th-century Latvian riverside log cabin into its ninth guesthouse
By Sofia de la Cruz Published
-
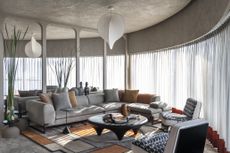 Step inside Le Harlequin, an imaginative redesign of a Mumbai apartment
Step inside Le Harlequin, an imaginative redesign of a Mumbai apartmentLe Harlequin by Design Hex is an imaginative redesign of a Mumbai apartment in the bustling Indian city's Lower Parel neighbourhood
By Daven Wu Published
-
 Step inside Le Harlequin, an imaginative redesign of a Mumbai apartment
Step inside Le Harlequin, an imaginative redesign of a Mumbai apartmentLe Harlequin by Design Hex is an imaginative redesign of a Mumbai apartment in the bustling Indian city's Lower Parel neighbourhood
By Daven Wu Published
-
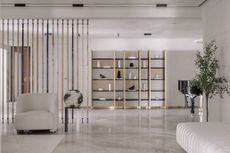 A Hyderabad apartment blends soft minimalism and ‘tangible luxury’
A Hyderabad apartment blends soft minimalism and ‘tangible luxury’A Hyderabad apartment by Studio Design Inc wows with its balanced design that brings together soft minimalism and tangible luxury
By Daven Wu Published
-
 Discover Third Space, a multifunctional hub in the heart of Rajasthan
Discover Third Space, a multifunctional hub in the heart of RajasthanThird Space by Studio Saar is a multifunctional creative and learning hub in the heart of Rajasthan, uniting the community through ‘openness, accessibility, and inclusivity’
By Ellie Stathaki Published
-
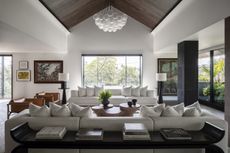 Four Mumbai apartments are transformed into an art-filled contemporary home
Four Mumbai apartments are transformed into an art-filled contemporary homeDesigner Rajiv Saini unites four Mumbai apartments in the Indian city’s Colaba district into a single, expansive, art-filled home for a family
By Ellie Stathaki Published
-
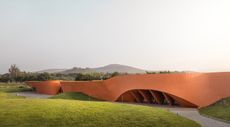 India’s Hampi Art Labs is a piece of architecture at one with its content and context
India’s Hampi Art Labs is a piece of architecture at one with its content and contextThe world-class Hampi Art Labs by Indian architect Sameep Padora, near South India’s Hampi Unesco World Heritage Site, mimics the contours of the nearby Tungabhadra River
By Vaishnavi Nayel Talawadekar Published
-
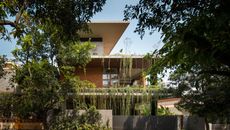 House of Greens in India’s Bengaluru is defined by its cascading foliage
House of Greens in India’s Bengaluru is defined by its cascading foliageNestled in Bengaluru’s suburbs, House of Greens by 4site Architects encourages biophilic architecture by creating a pleasantly leafy urban jungle
By Tianna Williams Published
-
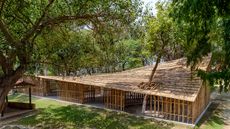 Surajkund Craft’s Northeast Pavilion in India is an exemplar in bamboo building
Surajkund Craft’s Northeast Pavilion in India is an exemplar in bamboo buildingThe Northeast Pavilion at the Surajkund Craft Fair 2023, designed by atArchitecture, wins Best Use of Bamboo in the Wallpaper* Design Awards 2024
By Ellie Stathaki Published
-
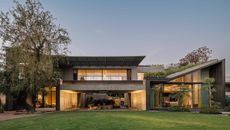 OpenIdeas has designed Link House, an expansive Gujarat family complex
OpenIdeas has designed Link House, an expansive Gujarat family complexLink House accommodates two households in high modern style in the Indian state of Gujarat, innovatively planned around the requirements of a large extended family
By Jonathan Bell Published