An Uxbridge annexe by Bureau de Change is a design for effortless intergenerational living
Uxbridge Bower, a residential annexe in west London, is a contemporary addition offering both privacy and connection for the needs of a family

Tucked away in a suburban garden in Uxbridge, west London, a residential annexe nestles into its context, offering both privacy and connection. Designed by architecture studio Bureau de Change, Uxbridge Bower is built to be lively and expressive, taking on at the same time, a contemporary and functional, geometric form.
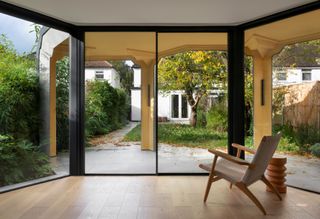
Uxbridge Bower, west London
The client requested discrete living quarters for one-half of the couple's mother to stay in, when they visit from their native Greece. The resulting single-storey 30 sqm pavilion allows for effortless intergenerational living when the family's three generations are united in London.
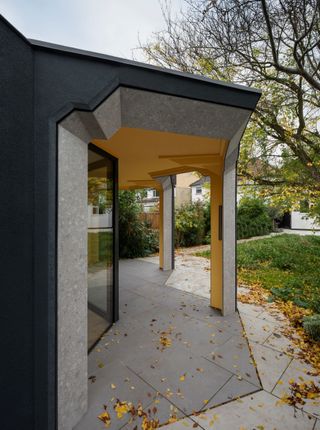
The annexe’s compact design accommodates the height and mass planning restrictions within the area. The architecture studio made the most of each square metre of the plot, making sure to create a comfortable, open space. Their aim was to avoid the feeling of being cramped.
A bedroom faces onto the garden, which is connected to a private ensuite bathroom. Taking in the greenery, the pavilion still ensures privacy, keeping away from the garden storage at the rear, evoking a quirky urban retreat.
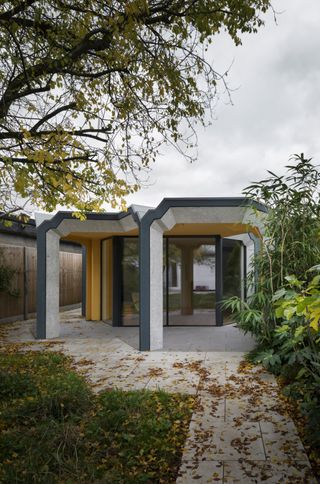
The build's hexagonal plan was born of a strategy centred on ‘minimising the mass of the pavilion while creating heightened drama.’ Columns frame the elevation, which creates a seamless, flowing line. Glazed panels are fitted with sliding doors, allowing for easy access into the garden, and veranda.
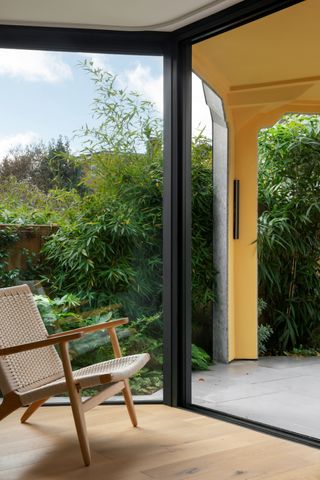
The design nods to the 20th century's Art Deco movement, featuring abstract geometric shapes and bright colours. Decorative panels enliven the entrances, featuring hammered terrazzo - the same type that lines the veranda floor. However, the interior palette of this Uxbridge annexe is warm and natural. The ochre paint on the underside of the ceiling gives an organic and cosy feel to the space throughout the seasons.
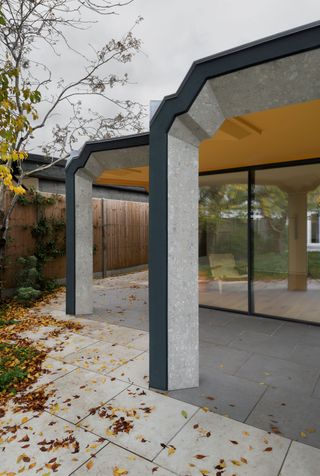
Wallpaper* Newsletter
Receive our daily digest of inspiration, escapism and design stories from around the world direct to your inbox.
Tianna Williams is the Editorial Executive at Wallpaper*. Before joining the team in 2023, she has contributed to BBC Wales, SurfGirl Magazine, and Parisian Vibe, with work spanning from social media content creation to editorial. Now, her role covers writing across varying content pillars for Wallpaper*.
-
 Morgan announces nine limited editions of its Super 3 three-wheeler
Morgan announces nine limited editions of its Super 3 three-wheelerThe Super 3 Origins Collection assembles nine elaborate design specifications for the diminutive Morgan Super 3, drawing on the influences and inspirations that shaped this high-performance three-wheeler
By Jonathan Bell Published
-
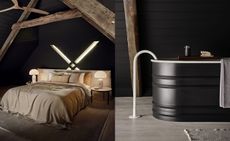 Vipp’s new guesthouse in Latvia’s Salaca National Park is its cosiest to date
Vipp’s new guesthouse in Latvia’s Salaca National Park is its cosiest to dateDanish design brand Vipp transforms a 19th-century Latvian riverside log cabin into its ninth guesthouse
By Sofia de la Cruz Published
-
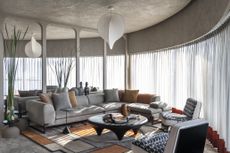 Step inside Le Harlequin, an imaginative redesign of a Mumbai apartment
Step inside Le Harlequin, an imaginative redesign of a Mumbai apartmentLe Harlequin by Design Hex is an imaginative redesign of a Mumbai apartment in the bustling Indian city's Lower Parel neighbourhood
By Daven Wu Published
-
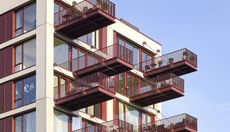 A walk through The Brentford Project, a lesser-known west London neighbourhood
A walk through The Brentford Project, a lesser-known west London neighbourhoodThe Brentford Project in west London completes its first phase, offering modern residences, a wealth of public space and waterfront living
By Ellie Stathaki Published
-
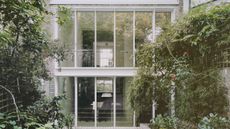 This clever Camden house renovation brings light, space and zen
This clever Camden house renovation brings light, space and zenEBBA architects’ Camden house renovation and double-height extension transform life in a London terraced home
By Bridget Downing Published
-
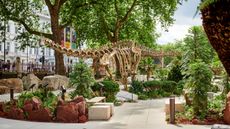 Tour the Natural History Museum’s new gardens, a Jurassic lark in London
Tour the Natural History Museum’s new gardens, a Jurassic lark in LondonThe Natural History Museum in London has unveiled two new gardens, with resident dinosaurs, after a transformation led by architects Feilden Fowles
By Bridget Downing Published
-
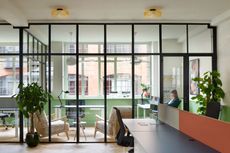 Drama Republic moves into a colourful, handcrafted workspace in London
Drama Republic moves into a colourful, handcrafted workspace in LondonFor the new creative HQ of production company Drama Republic, Emil Eve Architects remodels a warehouse into office space in London’s Holborn
By Léa Teuscher Published
-
 Hideaway House in London features timber panelling inspired by the New York hospitality scene
Hideaway House in London features timber panelling inspired by the New York hospitality sceneThe elegantly refurbished Hideaway House by Studio McW in London features timber panelling inspired by Philip Johnson’s The Four Seasons Restaurant
By Léa Teuscher Published
-
 ‘Modern Buildings’ tours south-east London through a guide to post-war Blackheath and Greenwich
‘Modern Buildings’ tours south-east London through a guide to post-war Blackheath and Greenwich‘Modern Buildings: Blackheath and Greenwich’ is a detailed survey of a London borough’s rich trove of new modernist architecture
By Jonathan Bell Published
-
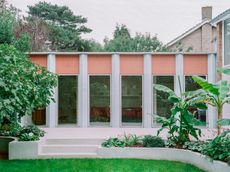 Triangle House invites you to its inner world of colourful surprises
Triangle House invites you to its inner world of colourful surprisesTriangle House by Artefact is a private home in Epsom, outside London, combining Caribbean style, colour and functionality
By Ellie Stathaki Published
-
 Tour the refreshed Saint Andrew Holborn: an icon reveals its crisp new interior in London
Tour the refreshed Saint Andrew Holborn: an icon reveals its crisp new interior in LondonDaeWha Kang reimagines Saint Andrew Holborn church through a sensitive architectural solution that blends tradition and modernity in London
By Ellie Stathaki Published