Valencia House by Padovani Arquitetos cuts a striking figure in the Brazilian landscape
Valencia House is a sprawling new holiday retreat in the hills outside São Paulo that mixes the timeless forms of Brazilian modernism with expansive guest facilities
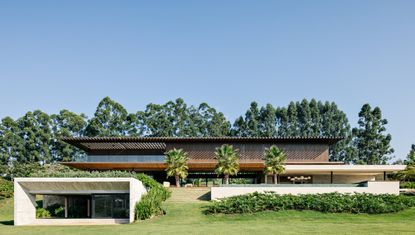
This magnificent Valencia House outside São Paulo is a vacation home designed by Padovani Arquitetos. Created to be low to the ground, the house nestles within the region's rolling hills, with the main living space raised up above the contours and presented as a pristine shutter-wrapped box.
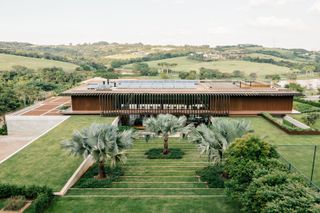
The site steps down to the valley
Explore Valencia House by Padovani Arquitetos
The house has been designed for socialising with family and friends, set within a freshly landscaped plot with the various programmatic elements seamlessly following the contours of the site. In total, there are seven suites spread across 1,500 sq m, as well as an indoor pool and gymnasium, making Valencia House more akin to an exclusive private hotel.
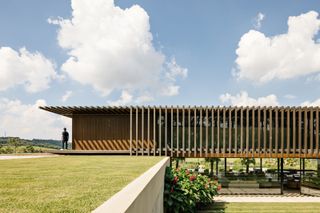
The upper level is characterised by its vertical sun shades
‘The concept behind the design was strongly influenced by the initial sketch,’ the architects say. ‘This served as a solid foundation for the conception.’ By respecting the topography, the architects have used the slope of the site, creating a three-storey house that gives the impression of a single-storey pavilion.
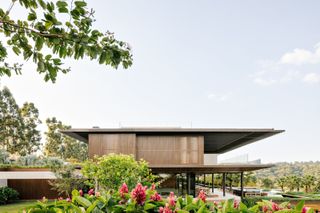
The house is set in landscaped grounds by Maria João d'Ore
This strategy also prioritises views across the valley, with the garden façade of the house stepping down through a series of verandas, terraces and pools. The landscaping, by Maria João d'Ore, has been carefully considered throughout, with mature palms and other indigenous planting screening and directing the view. This is an area where houses are set on large plots, so the alignments and vistas give the impression of a house alone in the landscape.
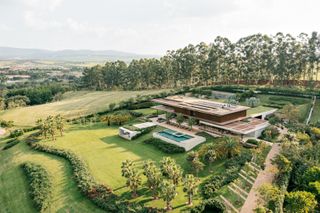
Valencia House, Brazil by Padovani Arquitetos
Padovani Arquitetos has chosen to draw on Brazil’s modernist architecture heritage with the design, especially through the use of materials like wood and stone. The upper pavilion combines vertical brise soleils with its long, linear façade, with timber cladding designed to patinate over time.
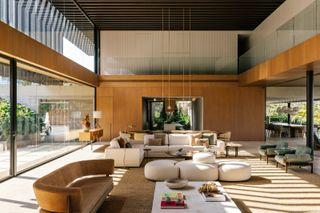
The double-height living room at the heart of the house
Interiors were completed by Suite Arquitetos and feature a host of contemporary furniture and lighting in a neutral palette that tones with the construction materials. The double-height main living space, ringed by a gallery, highlights the roof construction and views across all aspects of the site.
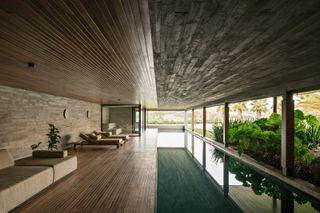
The indoor pool complex at the lowest level
Lucas Padovani founded the studio in 2008, after studying and working in Spain. The firm has offices in Campinas and São Paulo.
Wallpaper* Newsletter
Receive our daily digest of inspiration, escapism and design stories from around the world direct to your inbox.
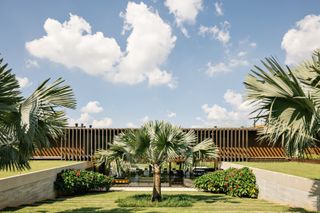
The house sits amongst stepped courtyards that follow the contours of the site
Jonathan Bell has written for Wallpaper* magazine since 1999, covering everything from architecture and transport design to books, tech and graphic design. He is now the magazine’s Transport and Technology Editor. Jonathan has written and edited 15 books, including Concept Car Design, 21st Century House, and The New Modern House. He is also the host of Wallpaper’s first podcast.
-
 Morgan announces nine limited editions of its Super 3 three-wheeler
Morgan announces nine limited editions of its Super 3 three-wheelerThe Super 3 Origins Collection assembles nine elaborate design specifications for the diminutive Morgan Super 3, drawing on the influences and inspirations that shaped this high-performance three-wheeler
By Jonathan Bell Published
-
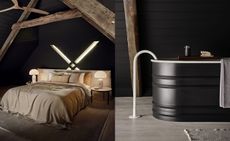 Vipp’s new guesthouse in Latvia’s Salaca National Park is its cosiest to date
Vipp’s new guesthouse in Latvia’s Salaca National Park is its cosiest to dateDanish design brand Vipp transforms a 19th-century Latvian riverside log cabin into its ninth guesthouse
By Sofia de la Cruz Published
-
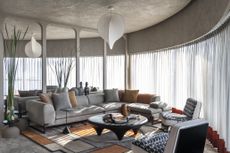 Step inside Le Harlequin, an imaginative redesign of a Mumbai apartment
Step inside Le Harlequin, an imaginative redesign of a Mumbai apartmentLe Harlequin by Design Hex is an imaginative redesign of a Mumbai apartment in the bustling Indian city's Lower Parel neighbourhood
By Daven Wu Published
-
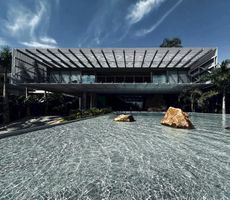 Explore Bridge House, an immersive island home off the coast of Brazil
Explore Bridge House, an immersive island home off the coast of BrazilBridge House offers 21st-century minimalism and long sea views on the island of Florianópolis off the southern coast of Brazil
By Ellie Stathaki Published
-
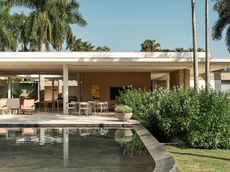 Welcome to Casa das Palmeiras, a serene sanctuary in bustling São Paulo
Welcome to Casa das Palmeiras, a serene sanctuary in bustling São PauloCasa das Palmeiras by Marilia Pellegrini was conceived as a calming urban retreat that brings minimalist serenity to the bustle of São Paulo
By Ellie Stathaki Published
-
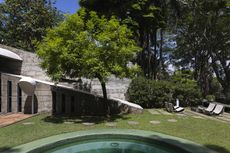 Discover Chu Ming Silveira’s unseen 1970s brutalist house in São Paulo
Discover Chu Ming Silveira’s unseen 1970s brutalist house in São PauloBrazilian architect Chu Ming Silveira's 1970s brutalist house design is one of two iconic modernist residences hosting the ABERTO art and design exhibition that opens this month in São Paulo
By Ellie Stathaki Published
-
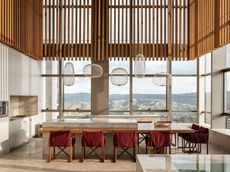 This Nova Lima apartment is a Brazilian family oasis with striking Minas Gerais views
This Nova Lima apartment is a Brazilian family oasis with striking Minas Gerais viewsA Nova Lima apartment designed by Jacobsen Arquitetura celebrates its long, natural Minas Gerais vistas
By Ellie Stathaki Published
-
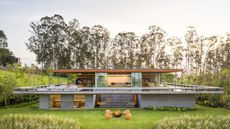 This contemporary Brazilian home lies low and takes in its countryside context
This contemporary Brazilian home lies low and takes in its countryside contextA Brazilian home by practice Jacobsen Arquitetura, MS Residence unites nature and contemporary architecture outside São Paulo
By Léa Teuscher Published
-
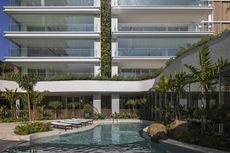 Niemeyer’s modernism celebrated in Oscar Ibirapuera, an example of 21st-century São Paulo living
Niemeyer’s modernism celebrated in Oscar Ibirapuera, an example of 21st-century São Paulo livingPerkins&Will completes Oscar Ibirapuera, next to Niemeyer’s modernist landmark park in São Paulo, Brazil
By Ellie Stathaki Published
-
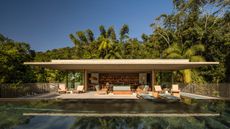 Canopy House in Brazil is designed so ‘you can always hear the birds’
Canopy House in Brazil is designed so ‘you can always hear the birds’Canopy House is raised on concrete columns to offer treetop views of Brazil’s Atlantic Forest; a holiday home by Studio MK27 that is not only open plan, but open to the elements
By Ellie Stathaki Published
-
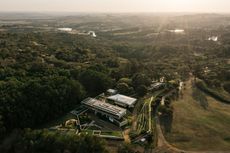 The Brazilian Forest House injects art into a modernist-inspired, contemporary design
The Brazilian Forest House injects art into a modernist-inspired, contemporary designThe Brazilian Forest House, designed in upstate São Paulo by FGMF, brings together nature and art
By Ellie Stathaki Published